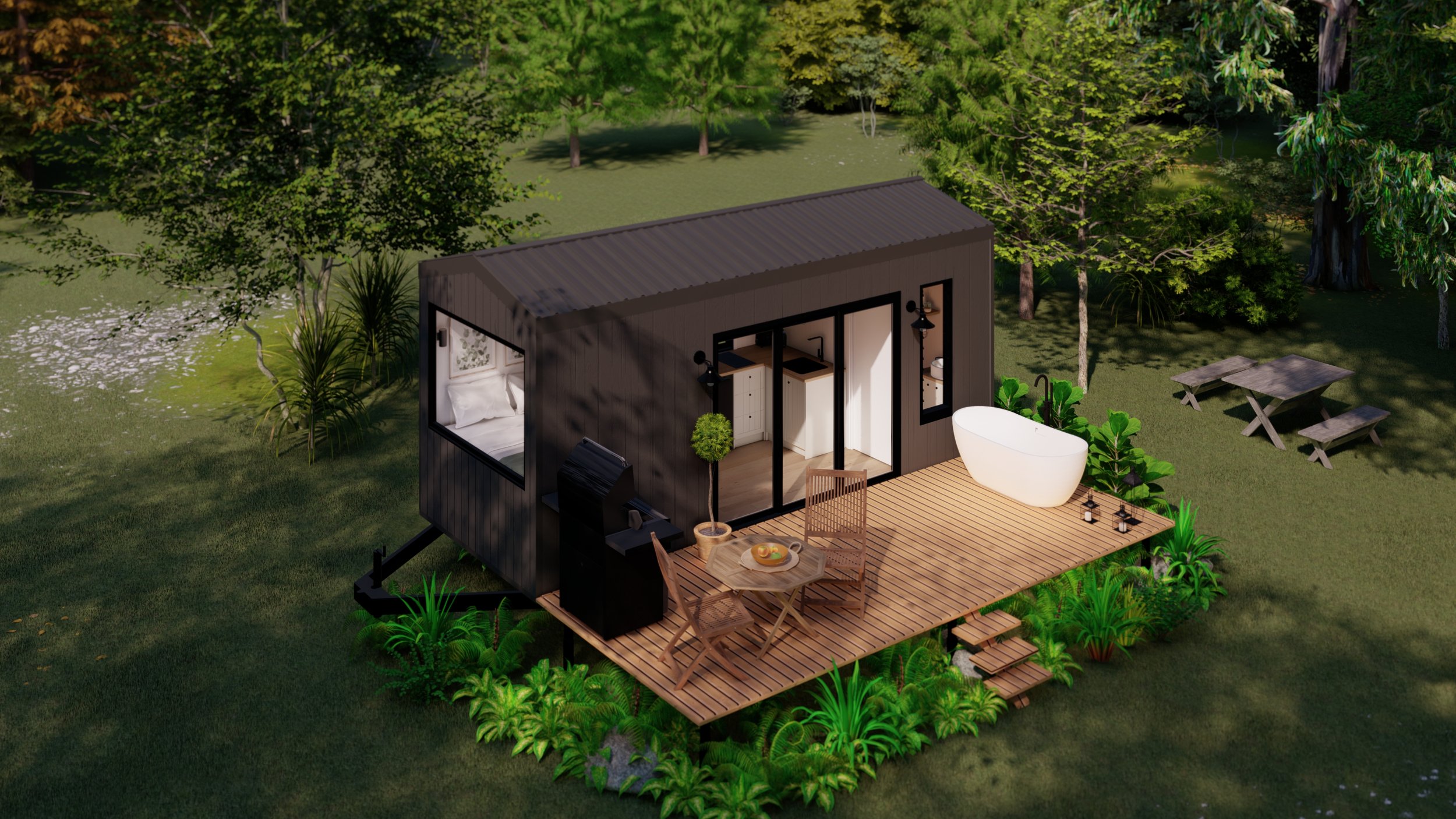
GET IN TOUCH WITH US TO TALK ABOUT A CUSTOM TINY HOUSE
It all begins with an idea. Maybe you know exactly what you want or need. Maybe you have seen a design/layout or photos of a tiny house you loved. Or maybe you have a creative project in mind but just need a builder to help you bring it to life.
We design the entire project in house including the initial concepts, 3D renders right through to working drawings including the cabinetry design/layout.
We are happy to talk about your ideas and assist you in achieving your custom tiny house dream, or you can take one of our upcoming standard range plans and modify it until your heart is content. We don’t discriminate against “different” and happy to consider all options, materials and design/layouts.
Whatever it is, please describe your ideal custom tiny house and we will do our best to assist you in achieving your dream.
Our current capabilities allow us to complete tiny houses from 4.8m x 2.5m up to 9m x 2.5m with oversize widths available up to 3m wide and a maximum height of 4.3m.
We can complete your tiny house to any stage such as:
“Turn Key” - Fully complete and ready to move into
“Shell” - Cladded with windows and doors, plumbing and electrical roughed in. Will require interior finishing
“Lock-up” - Cladded with windows and doors installed. Will require plumbing/electrical and interior finishing
“Frame” - Trailer with Floor and Frame only
Our lead times vary from 10-16 weeks.
Sunshine Tiny Houses – Payment Schedule
20% deposit on Acceptance of Quote and to secure build slot.
20% payment when your trailer arrives at our factory and is ready for us to start construction.
20% payment on completion of your steel frame or timber frame.
20% payment on completion of interior painting.
20% payment due when your tiny house is completed and ready for delivery.
