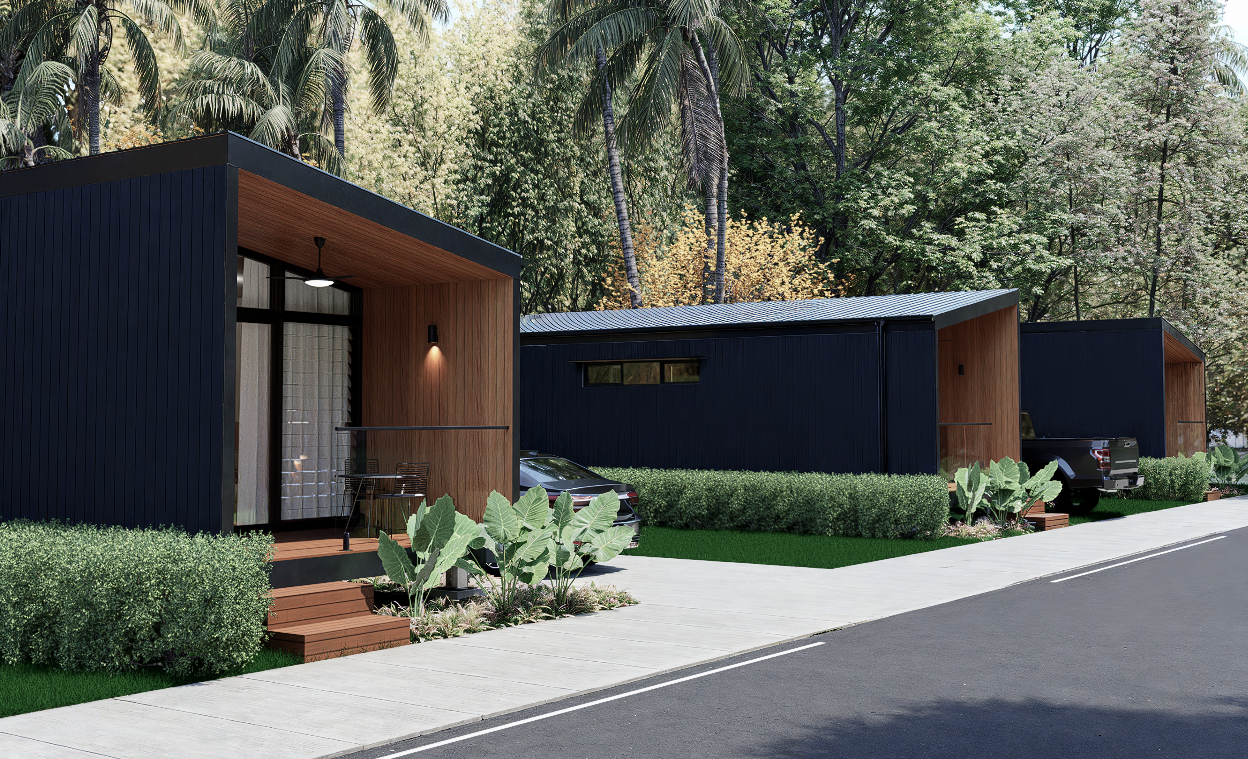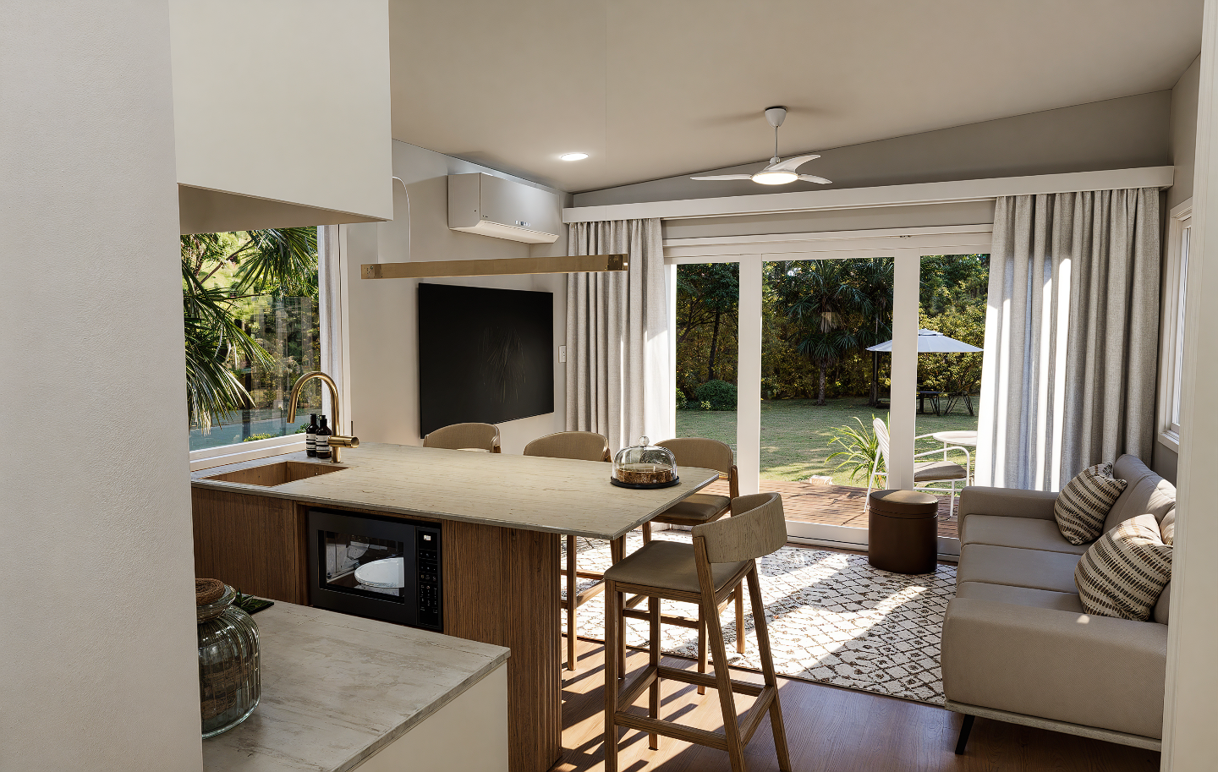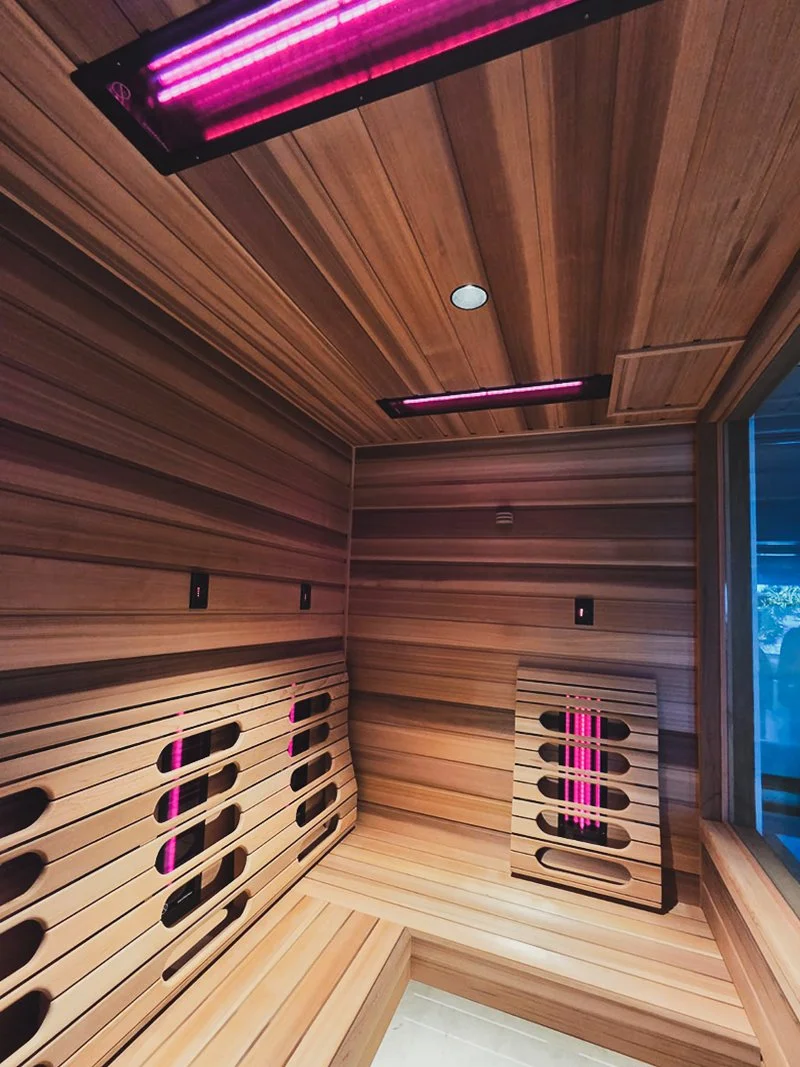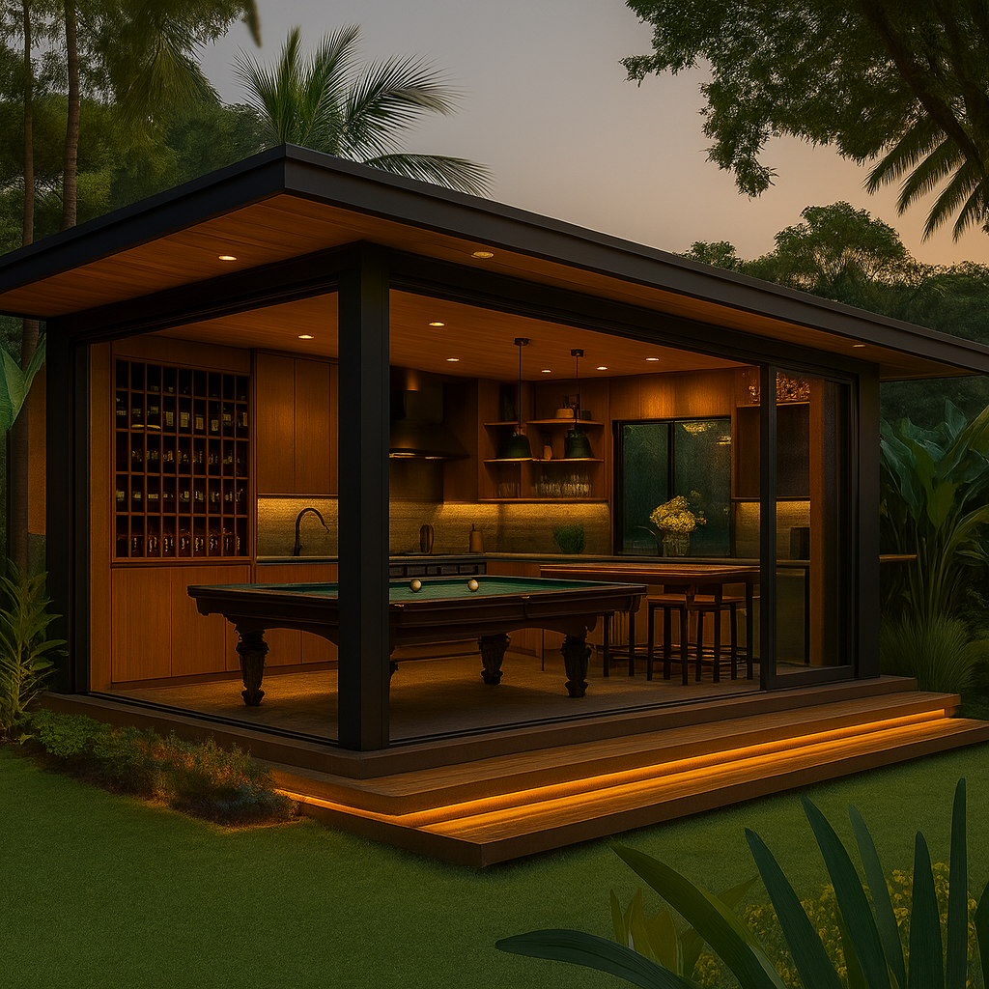CUSTOM MODULAR HOUSES, GRANNY FLATS AND STUDIO SOLUTIONS
Modular living spaces are designed for simplicity and efficiency. Pre-fabricated off-site, they are delivered ready for use, emphasising sustainable living with energy-efficient and eco-friendly materials. These solutions are unique for those aiming to minimise their ecological footprint while enjoying a functional, stylish and manageable living space.
All our constructions adhere to the Building Code of Australia (BCA) and National Construction Code (NCC), ensuring each Modular House, Granny Flat, or Studio is built to the highest standards.
Typically, we require one week for site preparation before delivery and another week post-delivery for installation completion. This timeframe can vary depending on site specifics, but rest assured, we strive to reduce any inconvenience. We're here to guide you through the planning and certification stages, smoothing the path to construction.
YOUR JOURNEY TO A CUSTOM MODULAR
-
Upon proposal acceptance, a survey & soil test are ordered.
-
Concept design begins
-
You are invited to come in for a ‘Material & Colour Selection’ consult.
-
Architectural plans are refined (modifications to your chosen design are allowed and you will have the opportunity to sign off during the process).
-
Detailed bathroom, kitchen and electrical plans will be drawn.
-
Town planner if required, Energy Efficiency report, Building Certifier, Structural Engineer, Civil engineer if required, Crane operator and transportation company.
-
All documentation is prepared for lodgement with the Building Certifier.
-
On receipt of the building approval, the project is handed over to our construction team for preparation – your pod is constructed in our factory and we will require up to 1 week on site to complete site works ie. Footings/Foundations and Services rough in, and up to 1 week after delivery for final installation & connections. (This is an average estimate of onsite time required and is site specific).
STEB BY STEP: FROM CONCEPT TO COMPLETION
Town planning (site specific)
Building Certifier
Energy assessment
Soil Test
Structural engineering - Form 15 - Concrete footings, Floor, Wall and Roof framing.
Plumbing Application with Council
Council Approval - Fees
All Site Works - Engineered footings, installation of services and earthworks (if required)
Termite Barrier
Transport and Crane Services
Connection of all Services
Installation and final Handover





















